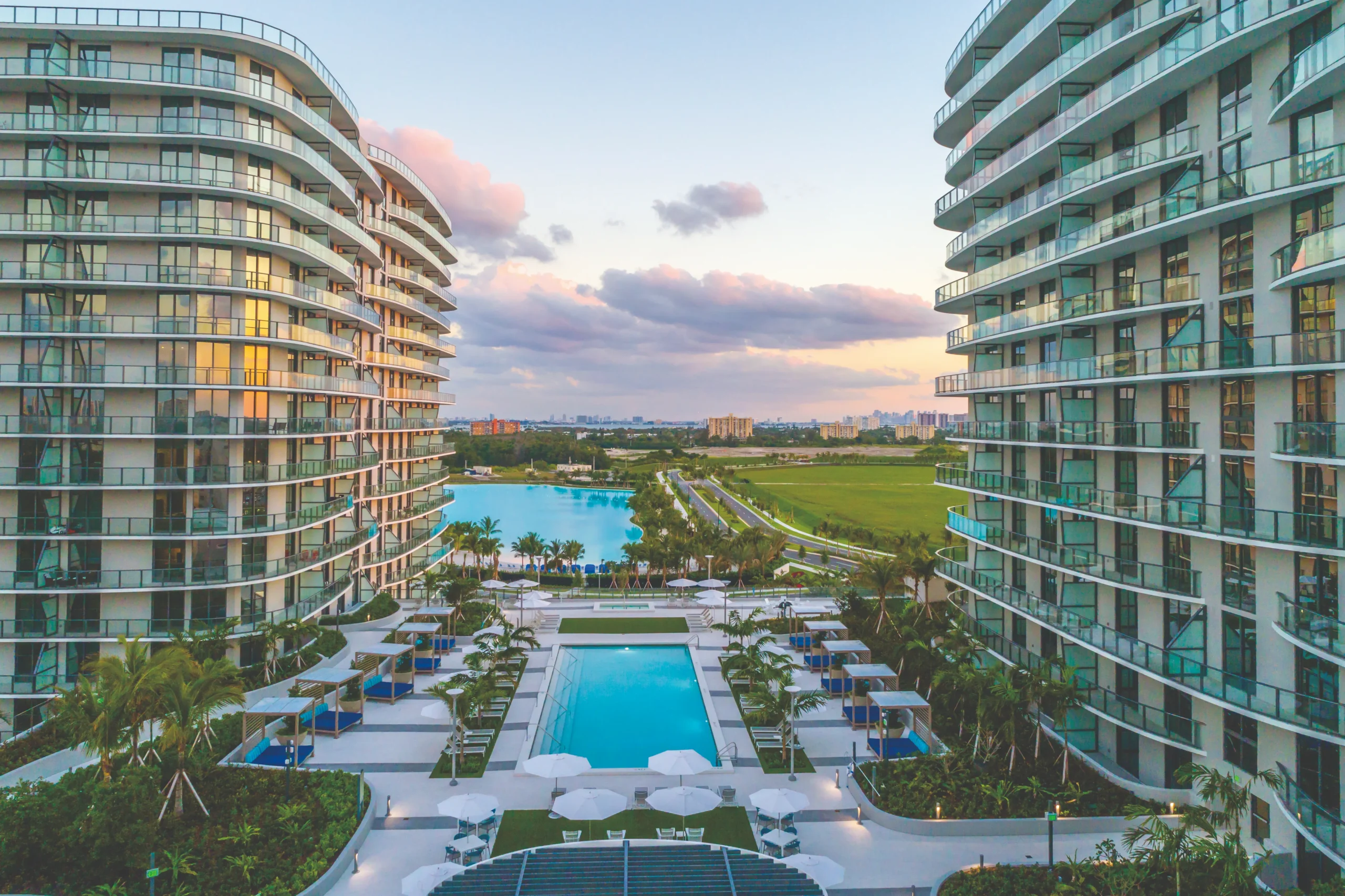“What makes SoLé Mia a unique community is that at
every turn, we put a luxury lifestyle ethos into practice,”
said Jackie Soffer, Chairman and CEO of Turnberry. “We’ve
created a neighborhood centered around the only Crystal
Lagoon in South Florida, complete with the valued amenities
that make life rich and full: an abundance of green spaces,
fantastic restaurants like Sesame Bakery and Pura Vida,
deluxe racquet sport experiences at Reserve Padel, the
forthcoming UHealth medical center and K-5 charter school,
a dog park and much more.”
At the center of the development is Laguna SoLé, a
seven-acre, freshwater lagoon designed for swimming,
paddleboarding, and beachside lounging. The space is
bordered by shaded walking trails and native landscaping,
adding visual rhythm to the otherwise new construction
that surrounds it. Nearby are a number of completed and under-construction residential towers, including The
Shoreline, Villa SoLé, and Villa Laguna, as well as ONE Park
Tower, the project’s first for-sale condominium offering.
“Our first condominium offering, ONE Park Tower, has
achieved strong success because people are drawn to the
rare opportunity to live on a waterfront in this part of Miami,”
Soffer added, noting that the building is more than 80% sold.
Designed by Arquitectonica, The Shoreline includes two
17-story towers and reached full occupancy shortly after
opening. The neighboring Villa SoLé and Villa Laguna bring
a more boutique scale, with amenities such as co-working
lounges and rooftop pools. The buildings are unified by open-
air walkways, high ceilings, and natural finishes.
“Each rental building has its own unique architectural
identity with its own set of amenities,” said Mario
Gaztambide, senior managing director of residential
properties at LeFrak. “The overarching result is a curated
residential experience, anchored by Laguna SoLé and
augmented by our many outdoor walking trails and spaces, like an interactive play structure modeling a Florida panther
by Danish design studio Kompan, that are functional as well
as beautiful.”

